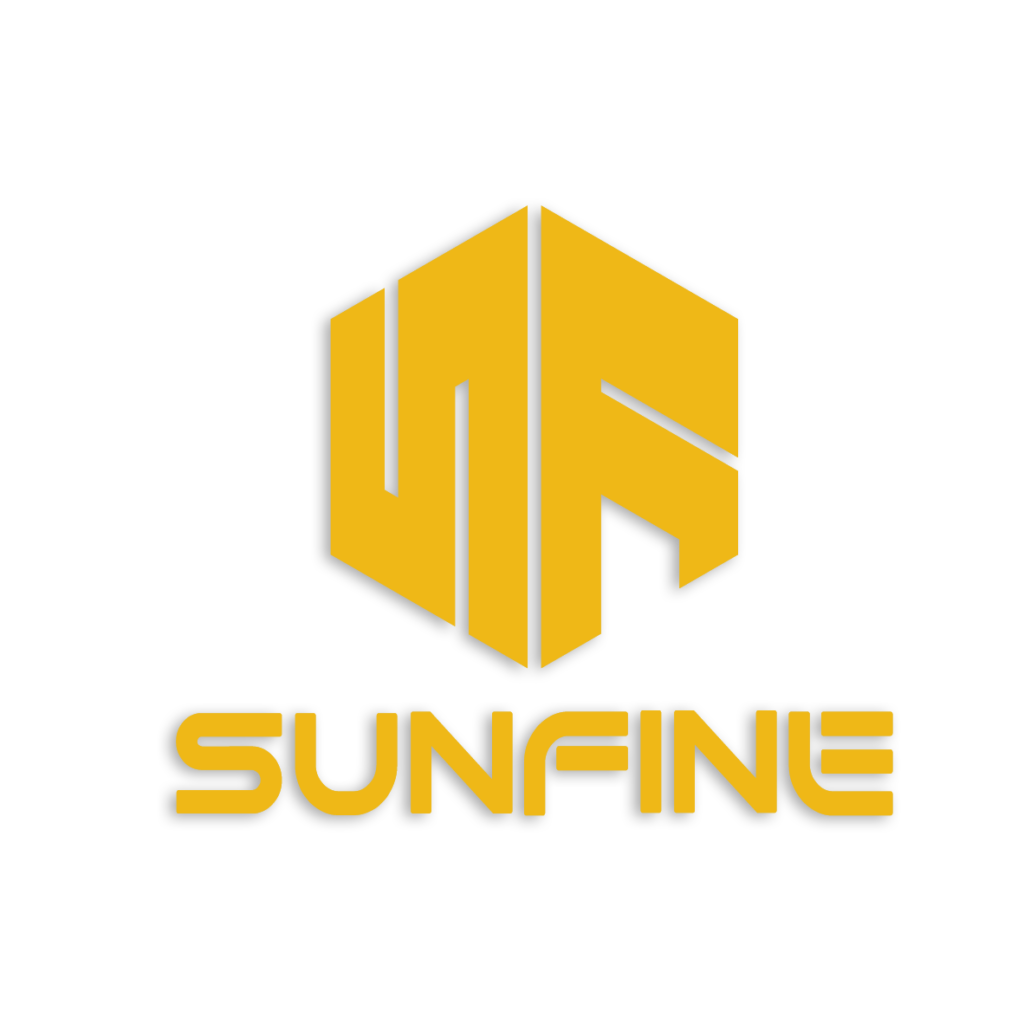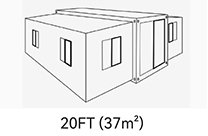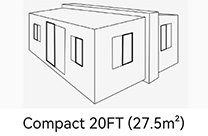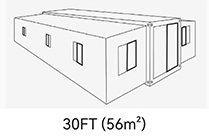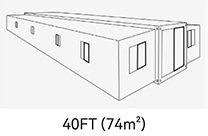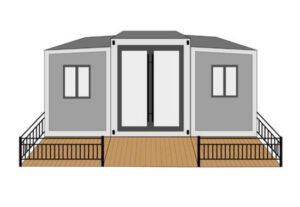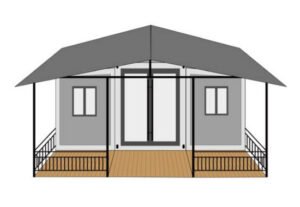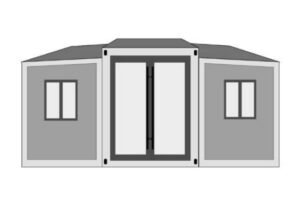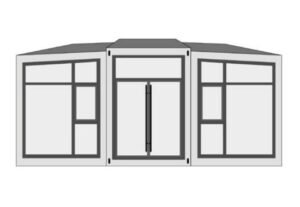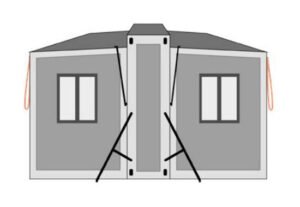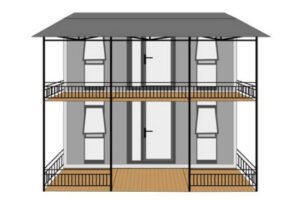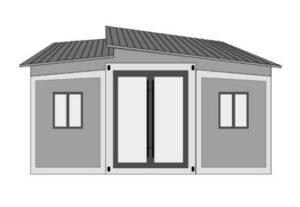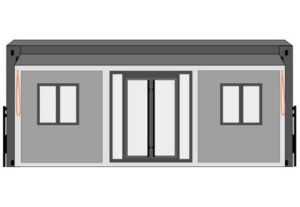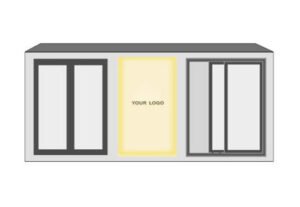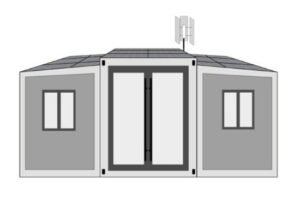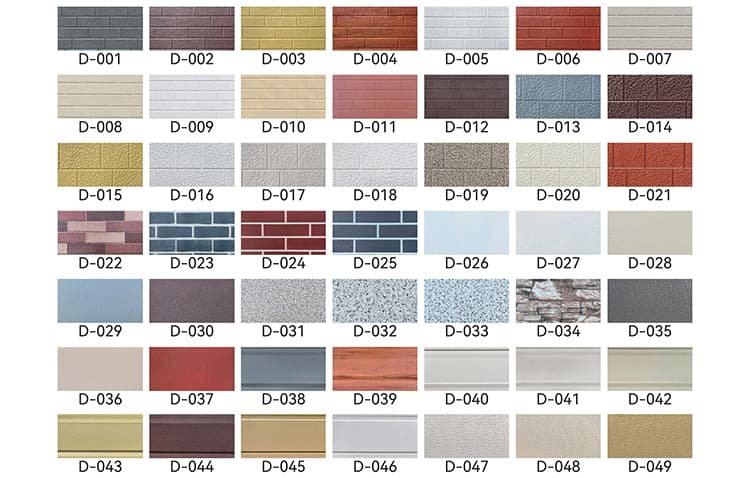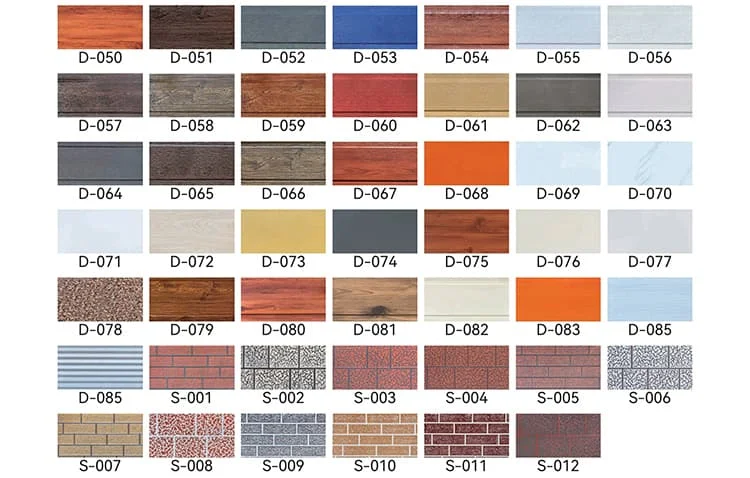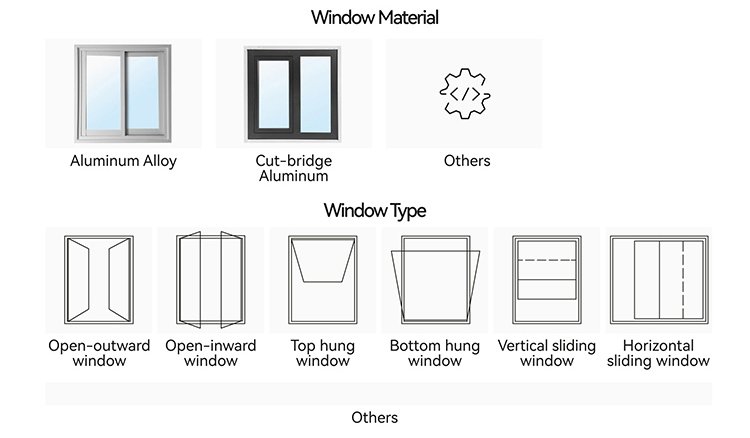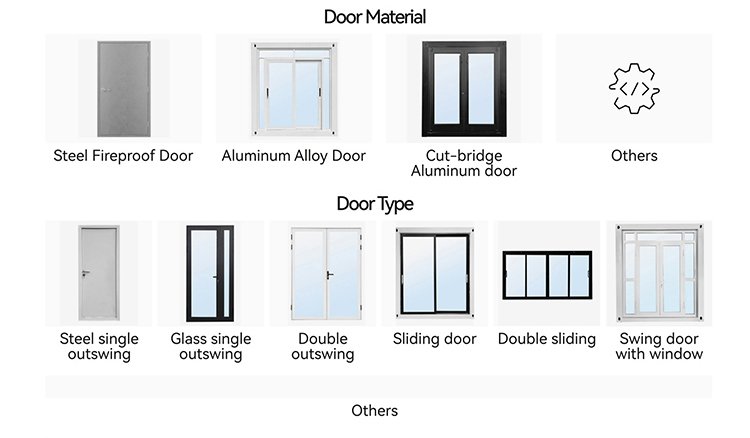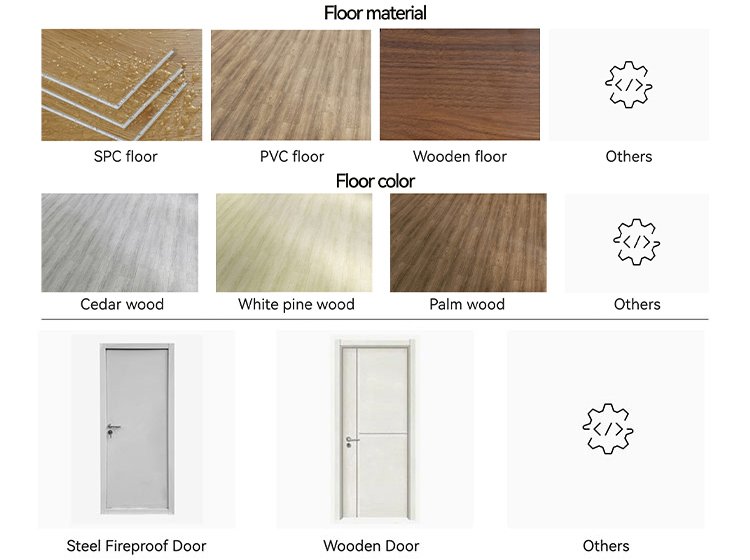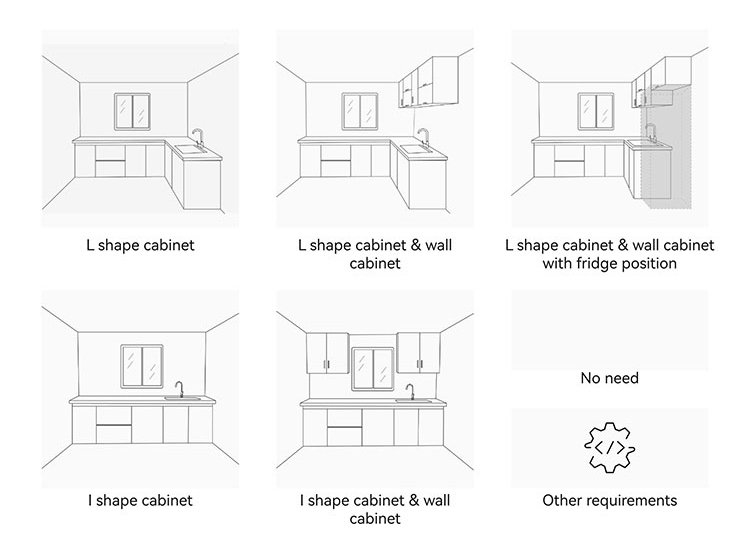expandable Home Custom Options
Tailored Designs for Every Need
At SUNFINE, we specialize in fully customizable expandable houses tailored to your needs. Whether you’re building a modular expandable home, a foldable container house, or a luxury expandable tiny home, we offer flexible configuration options — from insulation materials and wall panel thickness to door positions, window types, roofing styles, and interior layouts. Each expandable prefab house can be adapted to local standards and personalized to suit your lifestyle or business needs. With our expertise in expandable container homes, we help you create a smart, transportable space that balances function, aesthetics, and durability.
expandable homes size
Our expandable homes are available in various sizes, including 20ft, 30ft, and 40ft units. Each expandable container house is designed to maximize usable space after unfolding, making them ideal for residential, commercial, or remote applications. Whether you’re looking for a tiny expandable house or a large modular expandable home, we offer flexible dimensions to suit your space and layout requirements.
expandable homes type
We offer a wide range of expandable house types to suit different needs and environments. From two-story expandable homes to compact foldable units, each model can be tailored with features like flat roofs, solar panels, glass walls, or patio extensions. Whether you’re looking for a small-size expandable house or a fully equipped expandable container home, we provide flexible styles to match your project goals.
expandable homes Wall Panels
Our expandable house wall panels come in over 80 customizable designs, including wood grain, stone texture, brick pattern, and smooth finishes. These modular wall panels are not only aesthetic but also provide insulation, fire resistance, and durability. Whether you prefer a modern, rustic, or traditional look, we offer the perfect exterior panel solution for your expandable prefab home.
expandable house window & door
We provide a wide range of windows and doors for expandable houses, including multiple material and opening styles. Choose from aluminum alloy windows, cut-bridge insulated frames, sliding doors, or steel fireproof doors for added safety. With options like top-hung, open-inward, or vertical sliding windows, you can fully customize light, ventilation, and security in your expandable container house. All door and window types can be adjusted to suit your layout and climate requirements.
expandable house Floor & cabinet
Our expandable houses offer flexible flooring and cabinet customization to meet your comfort and functional needs. Choose from SPC, PVC, or wooden floors, available in popular finishes like cedar wood, white pine, or palm wood. For the kitchen, we provide modular cabinet layouts including L-shape and I-shape configurations, with optional wall cabinets and refrigerator space. Whether you’re furnishing a compact expandable container house or a larger modular home, our interiors are designed for efficient use of space and style.
expandable house bathroom
Each expandable house comes with a fully equipped modular bathroom that maximizes space without compromising comfort. Our standard configurations include a modern toilet, enclosed glass shower, sink, storage cabinet, and optional wall-mounted water heater. Whether you’re designing a tiny expandable house or a larger container unit, our compact bathroom layouts are smartly designed to fit seamlessly into your floor plan while maintaining durability and style. Materials and fixtures can be customized to meet local standards or personal preferences.
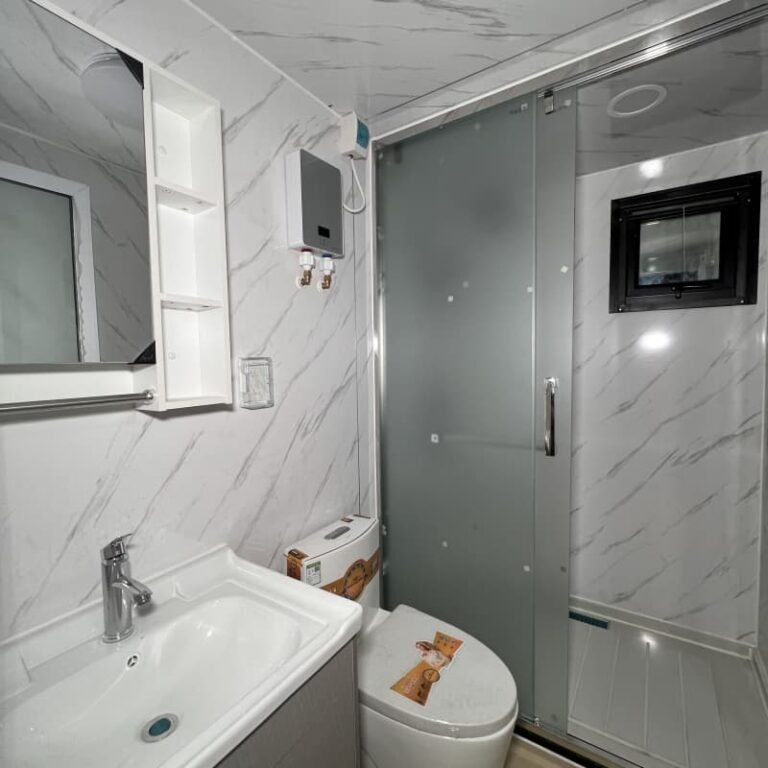
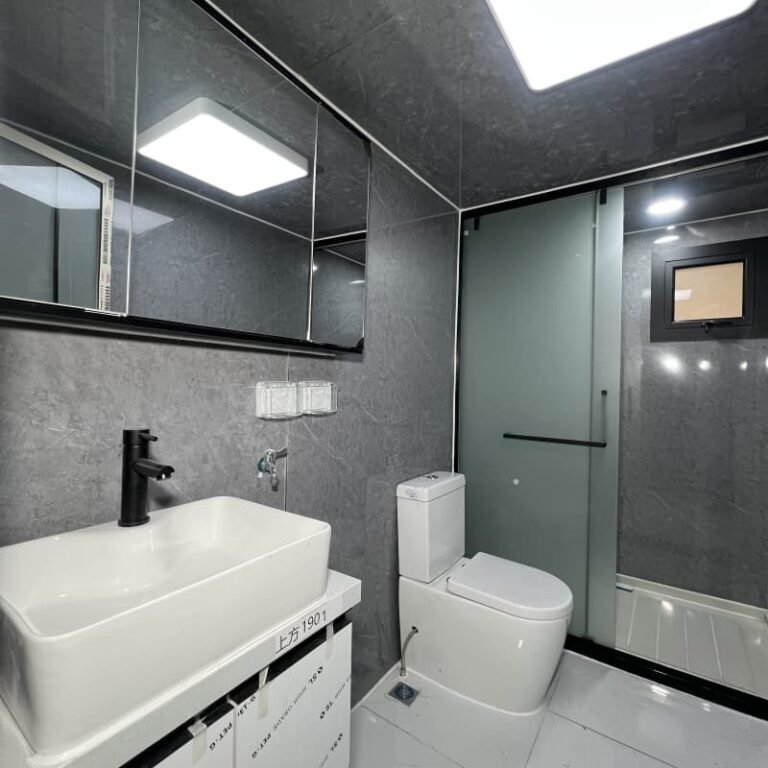
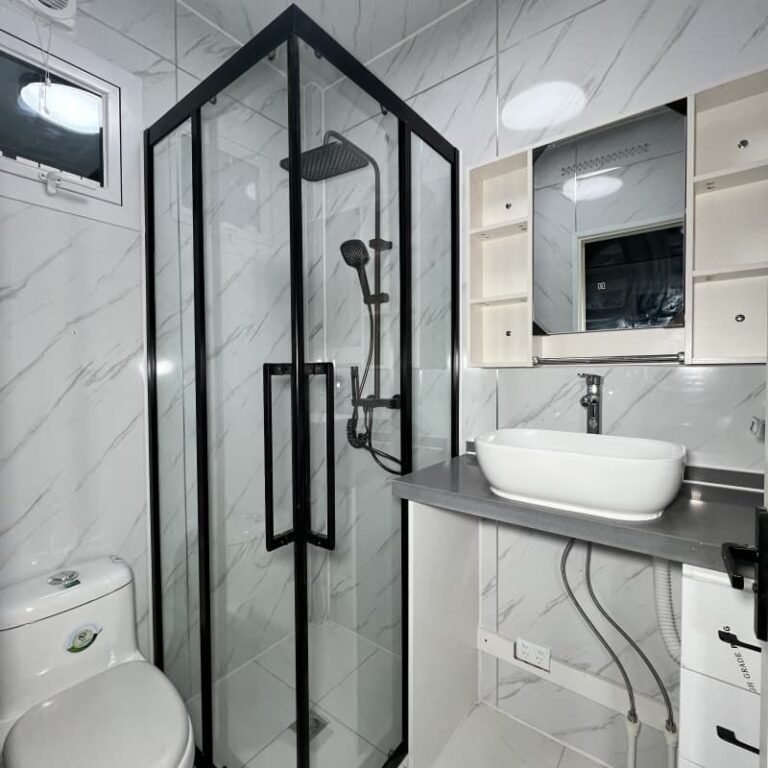
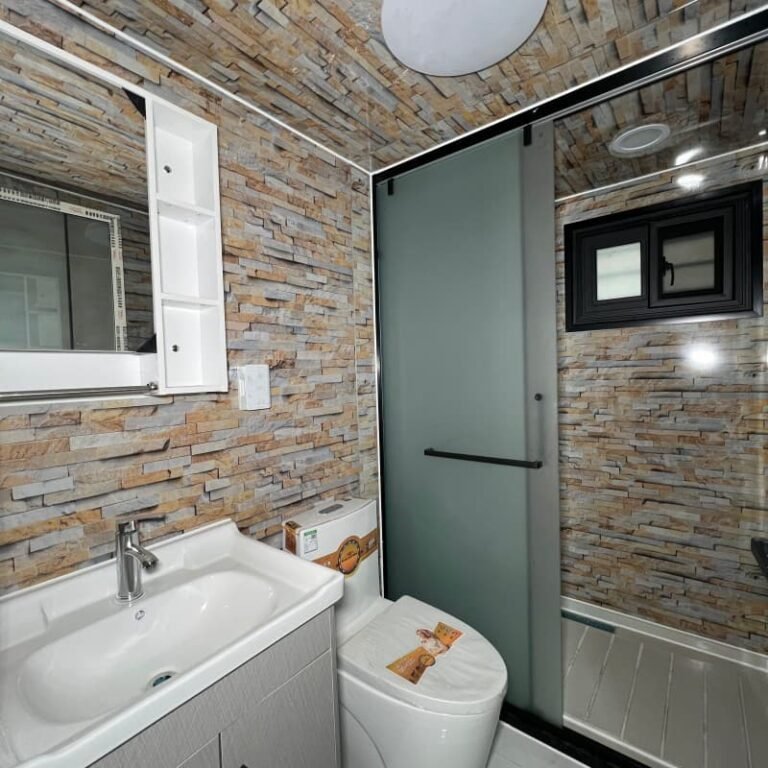
Our expandable house layouts range from 1-bedroom to 8-bedroom configurations, offering flexible solutions for families, teams, or commercial use. Whether you need a 1-bedroom expandable house for personal living, a 2-bedroom container home for rentals, or a 4-bedroom expandable house for staff accommodation, we provide smart, space-efficient modular floor plans to match. Each unit includes essential living areas such as bedrooms, bathrooms, kitchens, and lounges — with optional customization for office zones or storage. All layouts are adaptable across 20ft, 30ft, and 40ft sizes.
You may want to know about the expandable Homes
- What is the standard interior height of expandable homes? Can it be increased?
- What is the thermal insulation performance of the windows in expandable homes?
- What materials are available for the wall panels of expandable homes?
- What materials are used in the structure and finish of expandable homes?
How to Customize Your Expandable House or Foldable Home?
At SUNFINE, we make it easy to build the expandable home or foldable house you need. Whether you’re planning a 20ft, 30ft, or 40ft expandable unit, our streamlined customization process ensures fast delivery and factory-direct quality.
Initial Consultation
Contact us to share your project needs and preferences.Our team will recommend the best expandable house design and offer a quotation.
Design & Development
We’ll create a layout based on your space, usage, and style preferences.Detailed 3D plans and structural drawings will be provided for approval.
Contract & Payment
Once the design is confirmed, we’ll sign a formal agreement detailing materials, timeline, and cost.Production starts after the deposit is received.
Manufacturing
Our factory begins building your expandable or foldable home with high-quality materials.You’ll receive regular updates, including photos and progress reports.
Final Payment & Quality Check
When production is complete, we conduct a thorough inspection.After the balance is paid, your expandable home is ready for shipment.
Delivery & Installation Support
We offer international delivery options.Video guides and manuals are provided to help you install your foldable house or expandable unit with ease.
