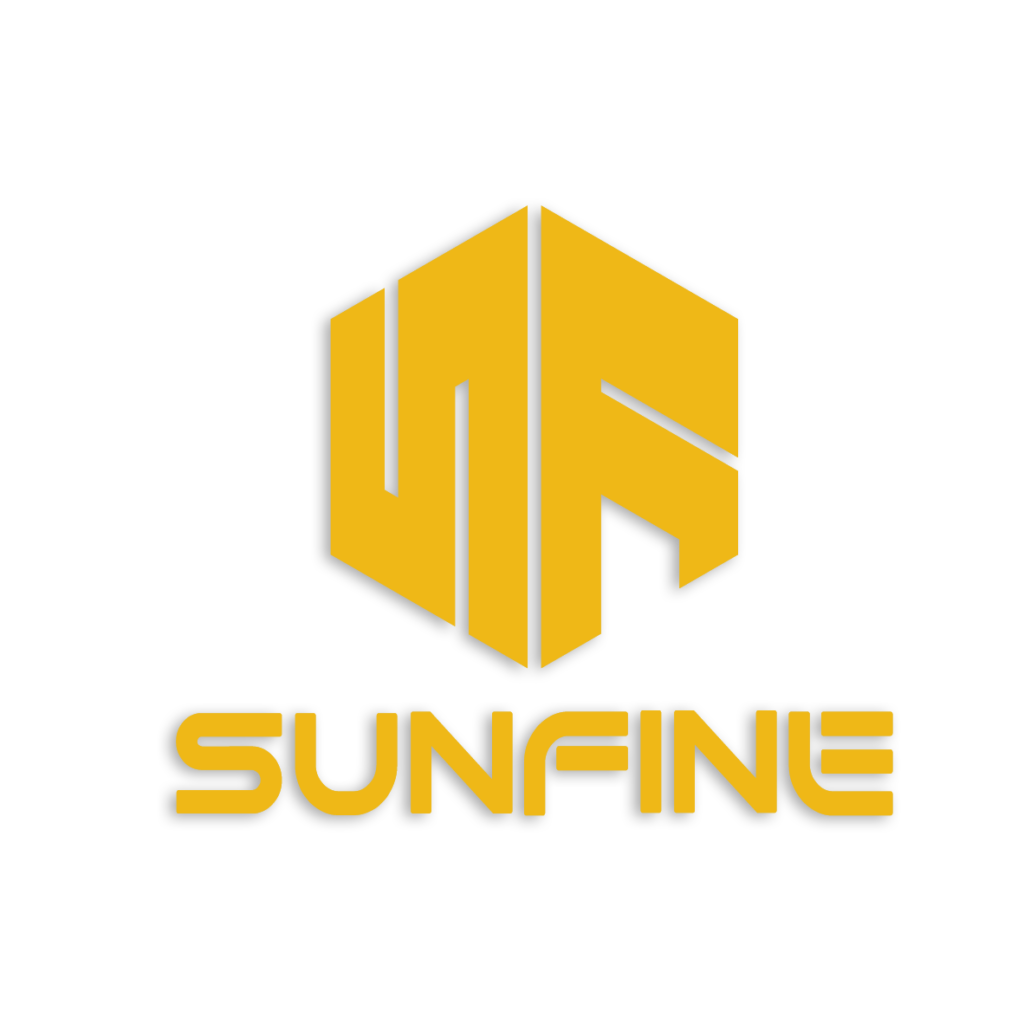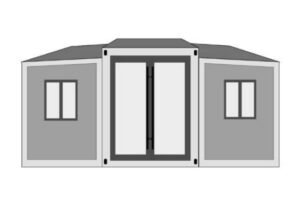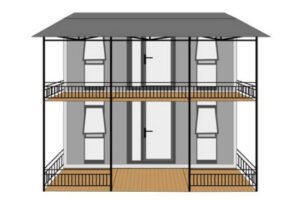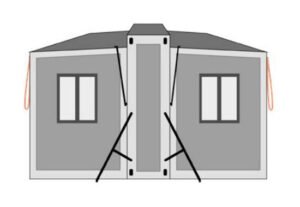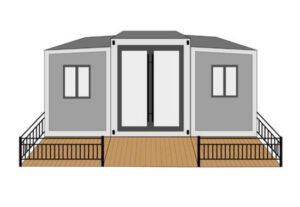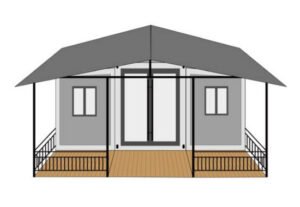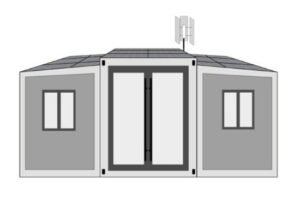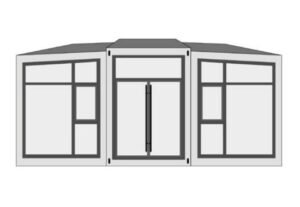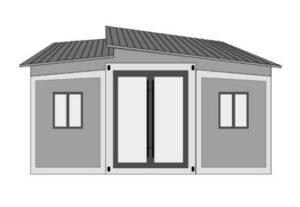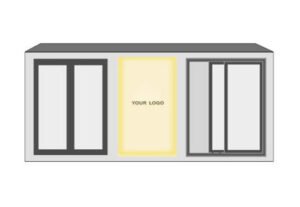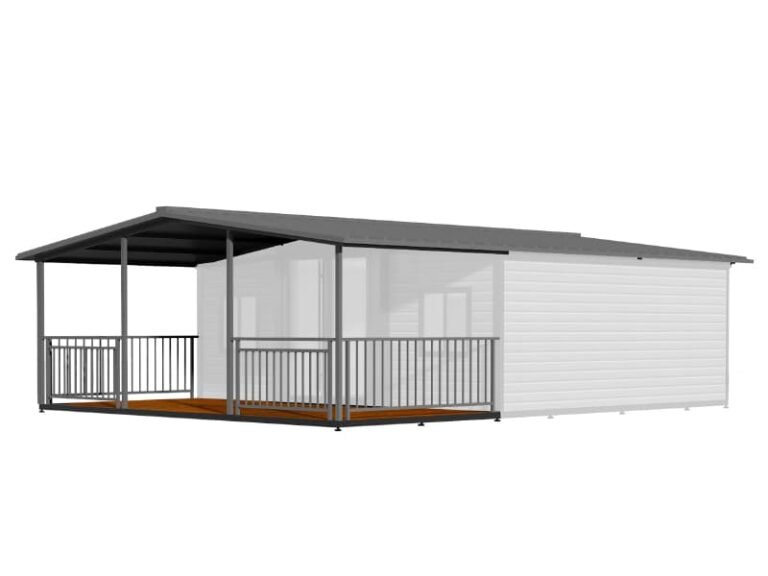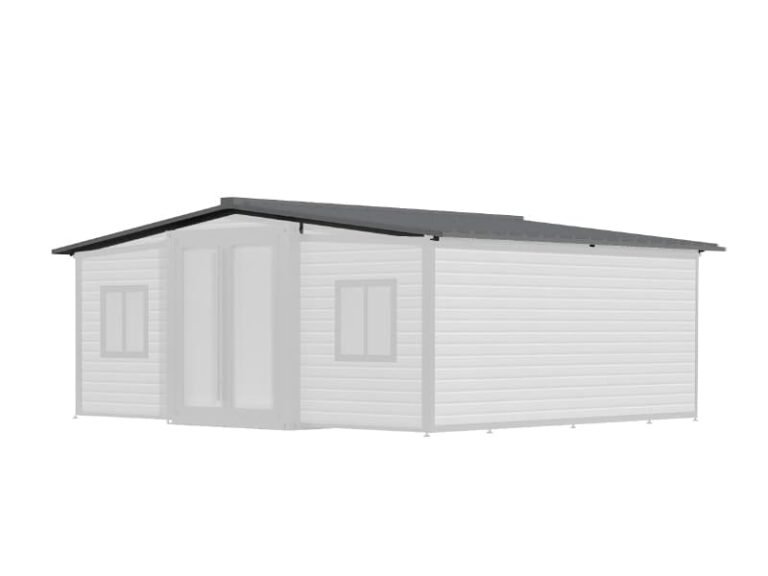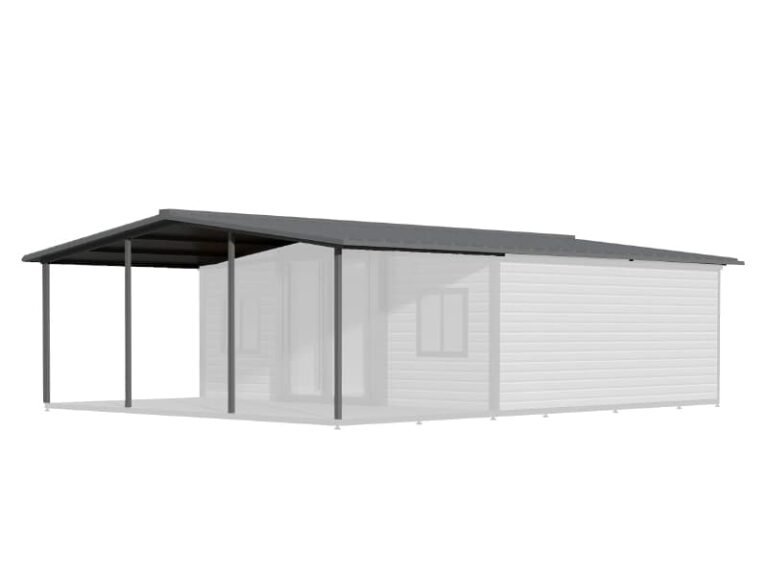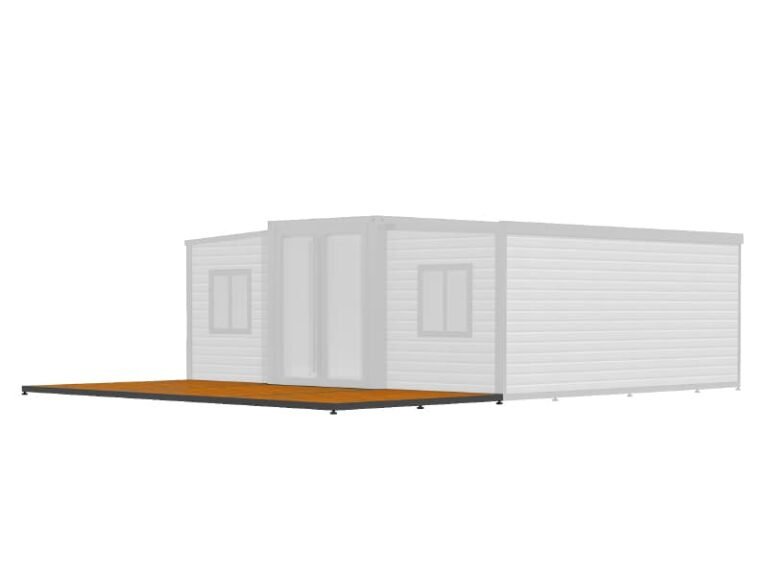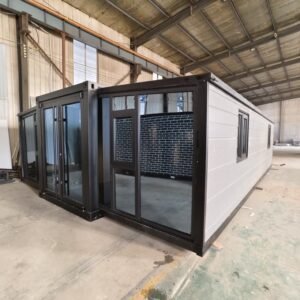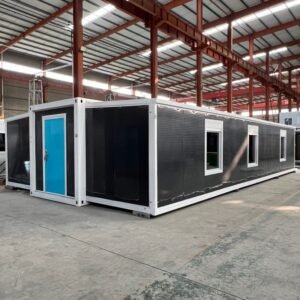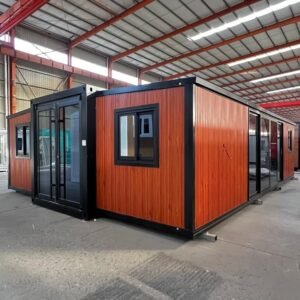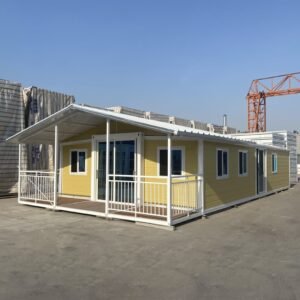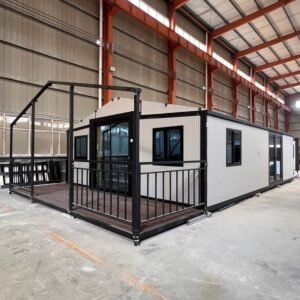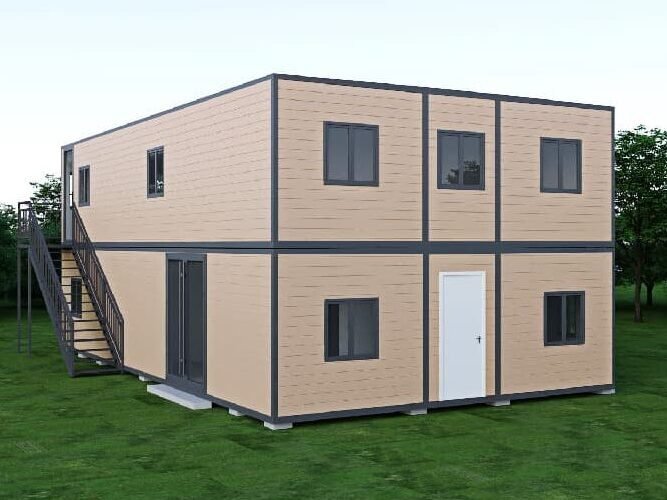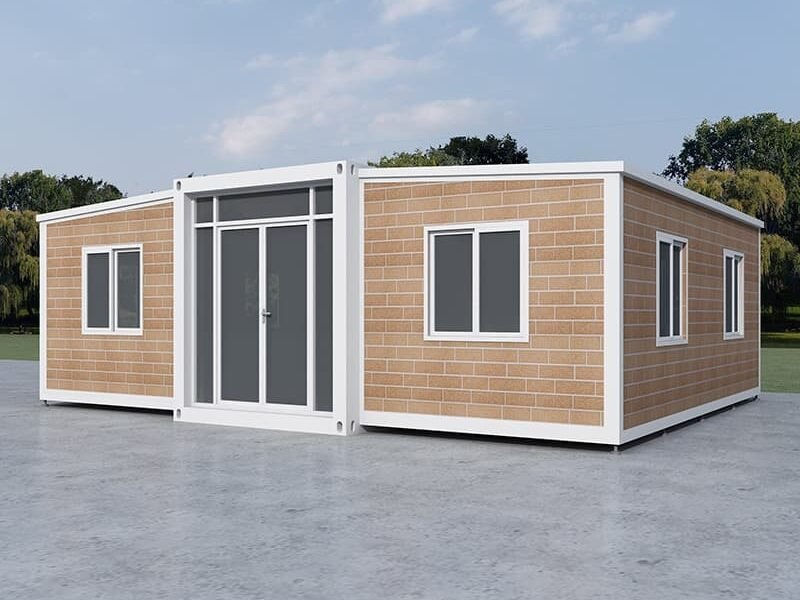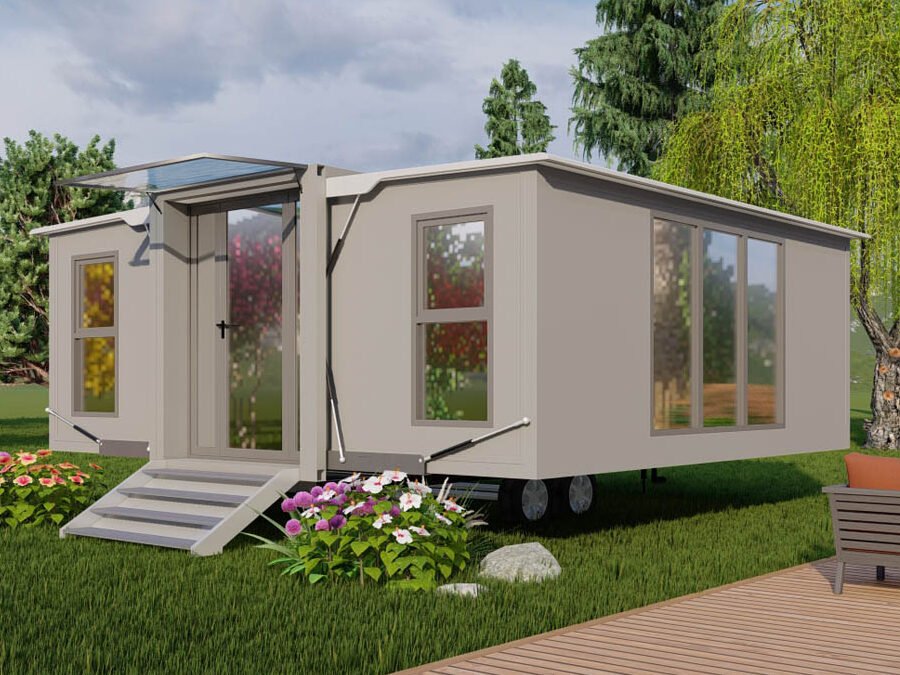40FT Expandable House
40FT Expandable Homes Views
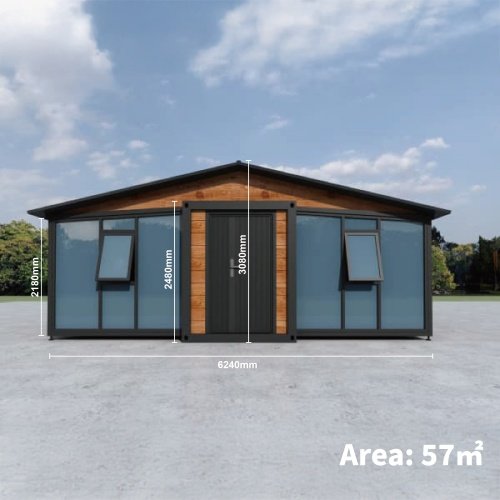
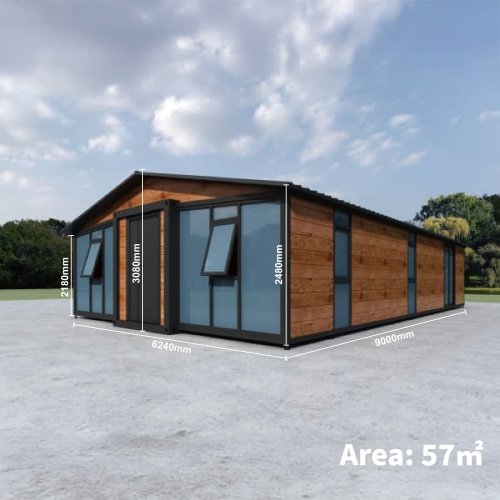

prefab expandable homes Design Style
customizable prefab expandable homes
40FT Expandable House Video
Expand 40 foot expandable container home
40FT Expandable Homes Appearance
40FT Expandable homes interior show
Completed 40ft expandable houses
40ft expandable house Product Descriptions
| Basic Information | Expanded Size(mm)L*W*H | L11800*W6240*H2480 |
| Intermal Size(mm)L*W*H | L11540*W6140*H2200 | |
| Folded Size(mm)LW*H | L11800*W2200*H2480 | |
| Total Floor Area(m²) | 72 | |
| Total weight (kg) | 6500-8000 | |
| Loading Quantity | 1 Sets/40HQ | |
| Framework | Top Beam | Galvanized square tube 80*100*2.5mm Q235 |
| Main Column | Galvanized folding part 150*210*2.0mm Q235 | |
| Subframe | Galvanized square tube 40*60*1.5mm Q235 | |
| Corner Fitting | Galvanized steel 210*150*160*4mm Q235 | |
| Hinge | Gavanized thickened hinges Q235 | |
| Floor | Floor of the Middle Room | 18mm cement floor + 2mm PVC leather floor |
| Floor of Side Room | 18mm bamboo plywood floor + 2mm PVC leather floor | |
| Thermal Insulation Material | Side Wall | 75mm sandwich panel, 0.35mm double-sided colored steel panel. (optional thermal insulation materials: rock wall, EPS and PU). The common sandwich material is EPS, unit weight. 12kg/m³ |
| Partition Wall | 50mm sandwich panel, 0.35mm double-sided colored steel panel, same thermal insulation material as above. |
|
| Roof | 50mm sandwich panel 0.35mm double-sided colored steel panel, same thermal insulation material as above. |
|
| Electrical System | Parameter | 1.Can be customized, our standard wire is GB wire:incoming wire 6mm², air-conditioner socket 4mm², socket 2.5mm2,light 1.5mm² 2.Circuit breaker system: main switch 2P63A*1pc, leakage protector 2P43AV2P32A/1P20 1pc each. 3.Light: LED tri-proof ceiling light*6pcs 4.Socket general three-hole socket, can be customized. |
| Door and Window System | Entry Door | Steel security door (optional materials: broken bridge aluminum itanium magnesium alloy, and aluminum alloy). |
| Window | PVC double glass casement window(optional materials: broken bridge uminum and aluminum alloy). Common size: 930*930mm*6pcs,and 500*500mm*1pc |
Customizable Metal Carved Panels for expandable homes
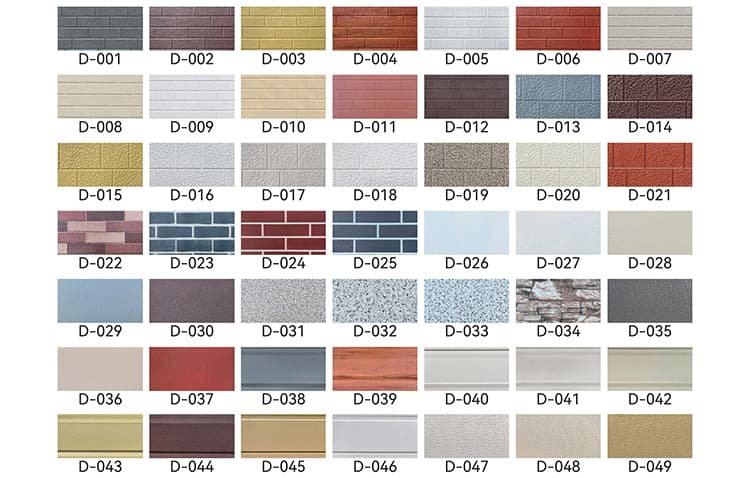
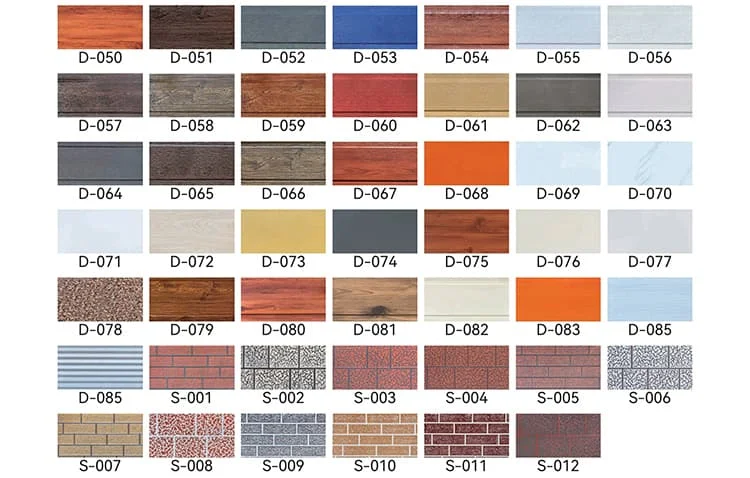
40FT portable expandable homes layout design
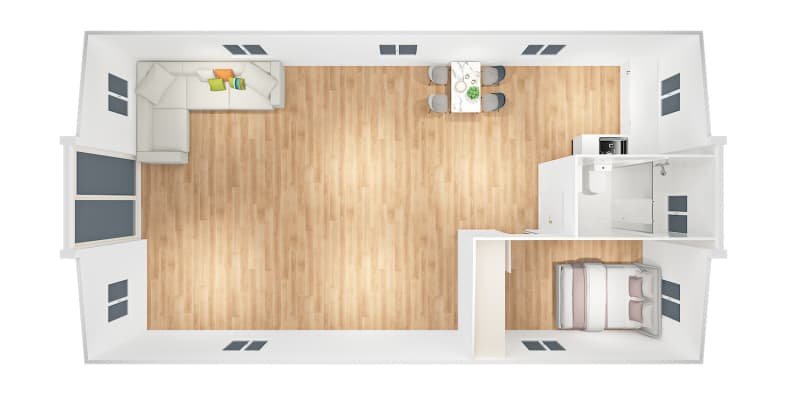
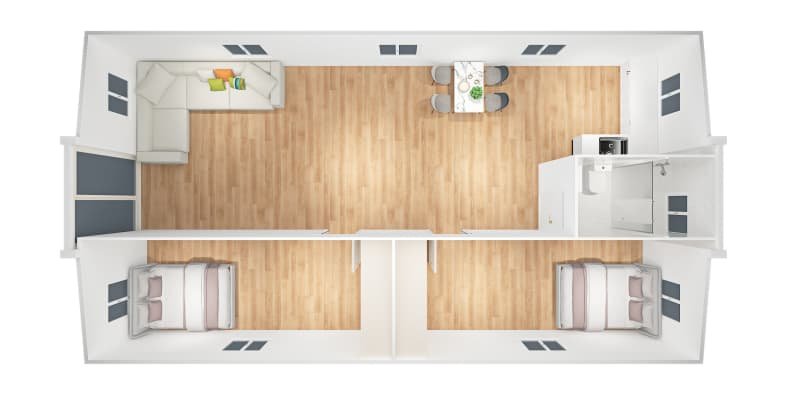
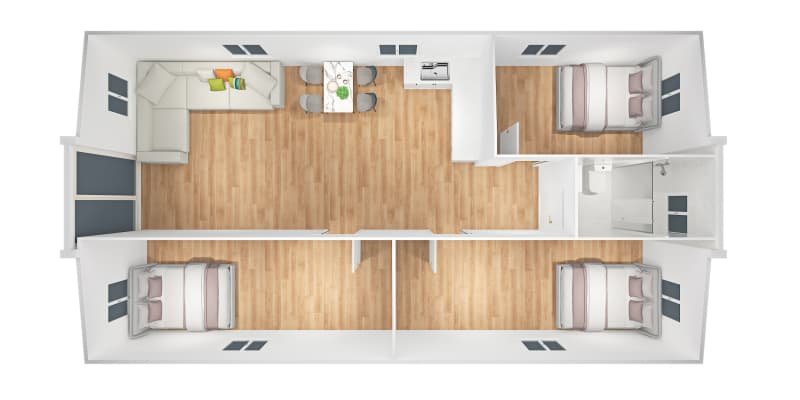
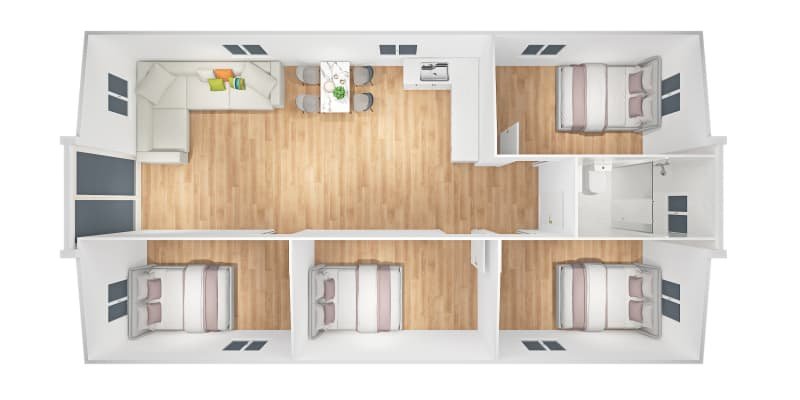
expandable container house reviews
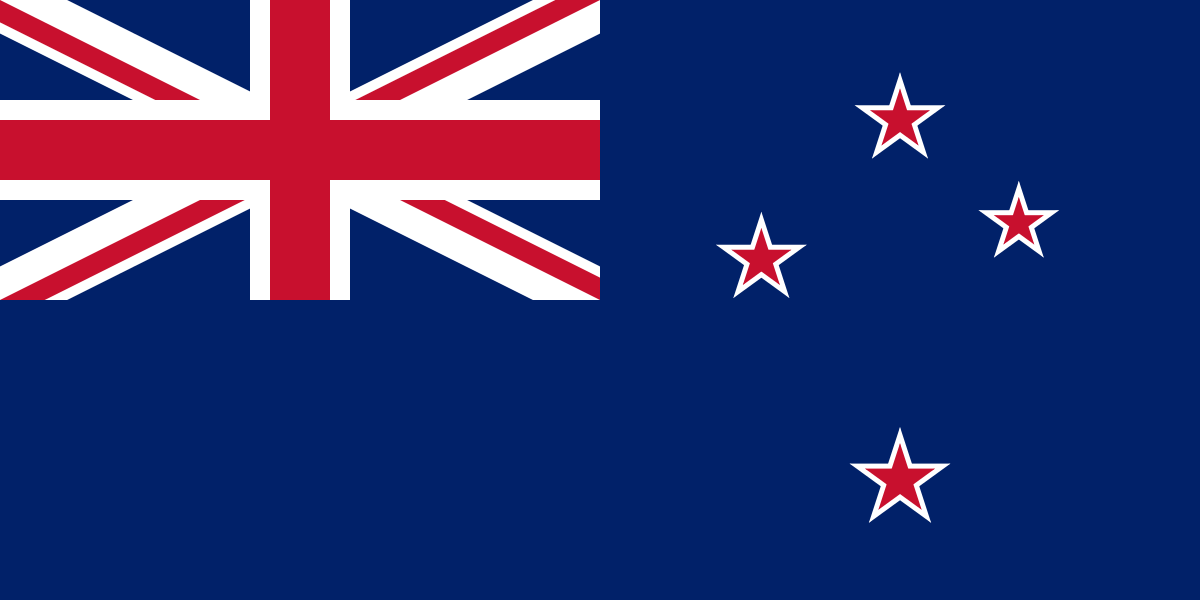


What Can Sunfine Do?
At Sunfine, we specialize in designing and manufacturing high-quality expandable homes that cater to a wide range of needs. Our solutions include expandable container homes, modular expandable homes, and expandable prefab homes, all crafted to offer maximum flexibility and convenience.
Whether you’re looking for a 20ft expandable container home for a compact space or a 40ft expandable container home for a larger layout, we provide customizable expandable homes for sale that suit various purposes — from portable expandable homes for temporary use to permanent expandable tiny homes for personal living.
Our expandable container homes are designed for quick assembly and ease of transport, making them ideal for projects that require instant expandable homes. We offer expandable home plans tailored to your specifications, allowing you to create the perfect living or working environment.
Looking for a modular expandable home with sustainable features? Sunfine also provides expandable container homes with optional solar energy installations, giving you an eco-friendly solution that is both functional and affordable.
other portable expandable container homes
- Total Area: 74.3㎡*2
- Length: 11.8m *2
- Width: 6.3m*2
- Height: 2.5m*2
