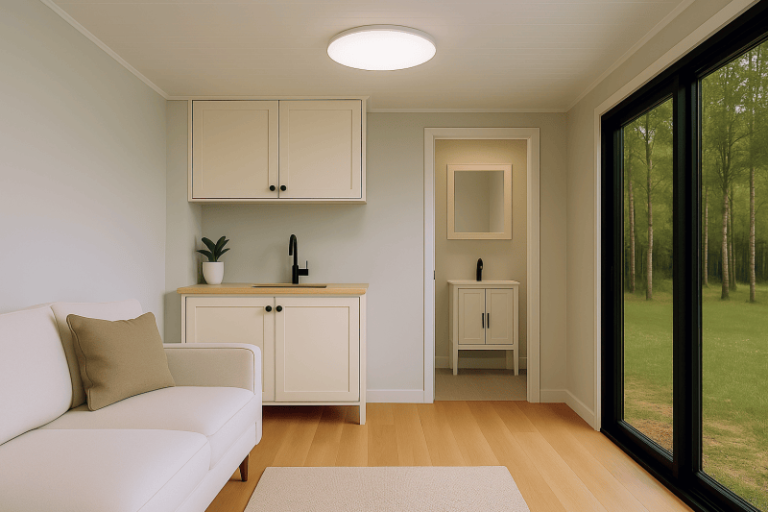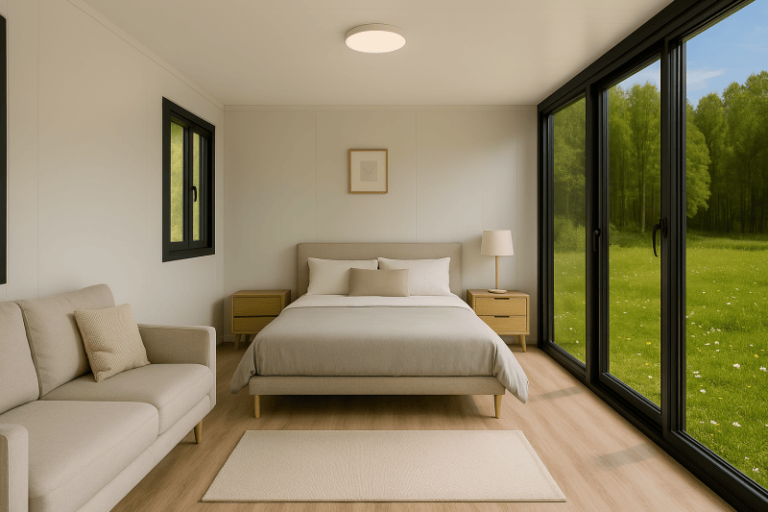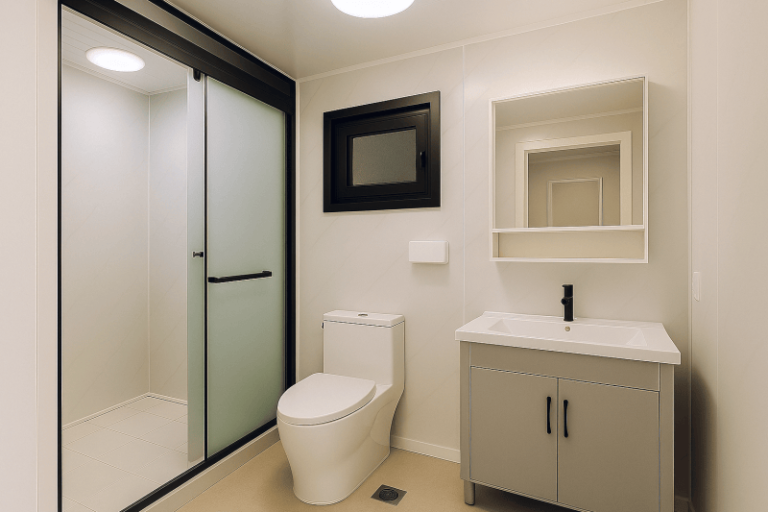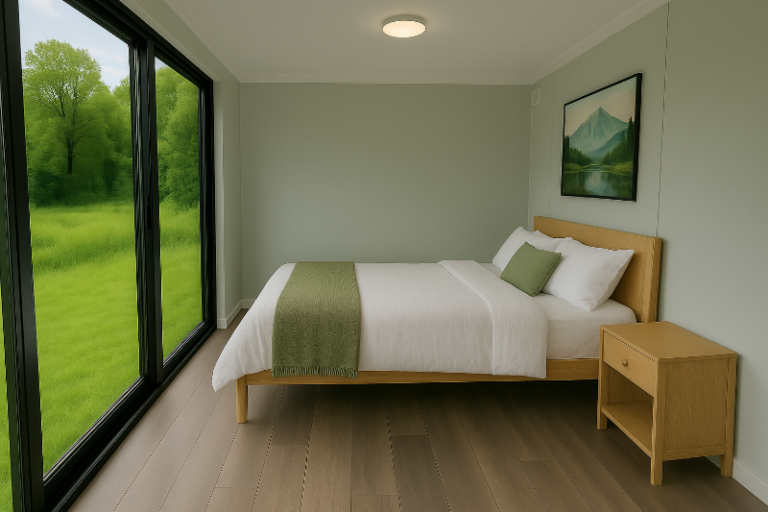




This prefab log cabin tiny house (W2200 × L5900 × H2480) offers a complete living solution in just 13 square meters. Designed for singles or couples, it includes a kitchen, toilet, and sleeping area – perfect as a granny flat cabin, vacation retreat, or micro-apartment.
Q: Can this cabin container home withstand winter weather?
Q: How long does installation take?
Q: Is plumbing included?
Tell us your needs, and we’ll provide the most suitable solution and a detailed quote for you.
Leave a message and we will send you the catalog within 7 hours