
This 20ft expandable house features a distinctive and modern design with black metal framing and an elegant “black chicken wing” wood-textured decorative panel. The stylish, durable exterior gives the tiny house a contemporary look, combining both a natural wood aesthetic and industrial appeal. Compliant With CE, Australian, And European Electrical Standards.
Looking for a fast, flexible, and modern living solution? Our 20ft wood-grain expandable house offers the perfect balance of aesthetics, efficiency, and affordability. Designed to ship flat and unfold on-site within hours, this unit is ideal for those seeking modern prefabricated homes that can adapt to limited spaces, remote locations, or rapid deployment.
Whether used as a 1 bedroom prefabricated home, a backyard studio, a tiny vacation cabin, or a portable office, this compact model is built to last and easy to customize.
Watch how our 20ft prefabricated modular home unfolds from a compact structure into a fully equipped living space within minutes. This video demonstrates the setup process step-by-step, showcasing the strength, speed, and simplicity that make modern prefabricated homes an ideal choice for fast, on-site deployment.
Take a closer look at the exterior of this tiny prefabricated home. Inside, you’ll discover a well-insulated and spacious interior with pre-installed electrical systems and customizable layouts. Whether you’re planning a prefabricated container home, a prefabricated guest unit, or a small modular retreat, this model combines affordability, style, and flexibility for a variety of uses.
Folded Size: 2.2m × 5.9m × 2.48m
Usable Space: ~37㎡ after expansion
Wall Panel: 75mm EPS insulation, with premium wood-grain metal cladding
Frame: Heavy-duty galvanized steel
Windows & Doors: PVC sliding windows, tempered glass door
Electrical & Plumbing: Fully pre-installed, plug-and-play ready
Installation Time: 1–3 hours (no crane required)
✅ Wood-Grain Finish: Stylish exterior that blends well in nature or urban spaces
✅ Fully Insulated: Comfortable year-round with thermal wall and roof panels
✅ Fast Setup: No foundation or crane required — move in the same day
✅ Multi-Purpose Use: Ideal for tiny prefabricated homes, modular prefab offices, or granny flats
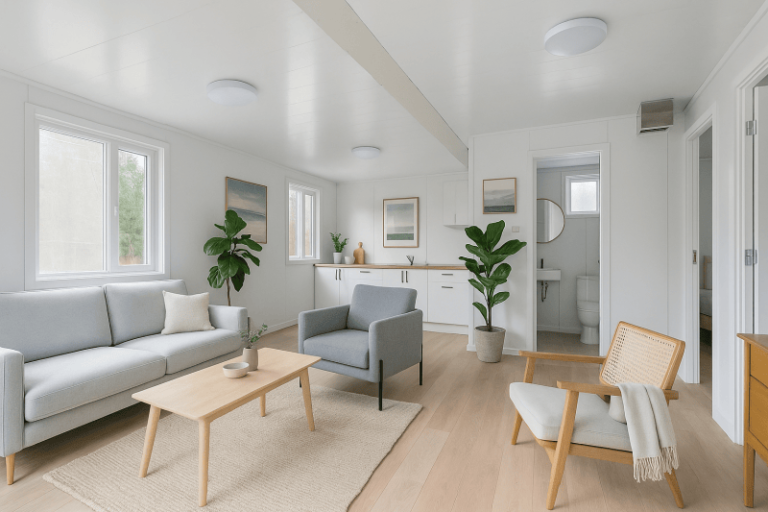
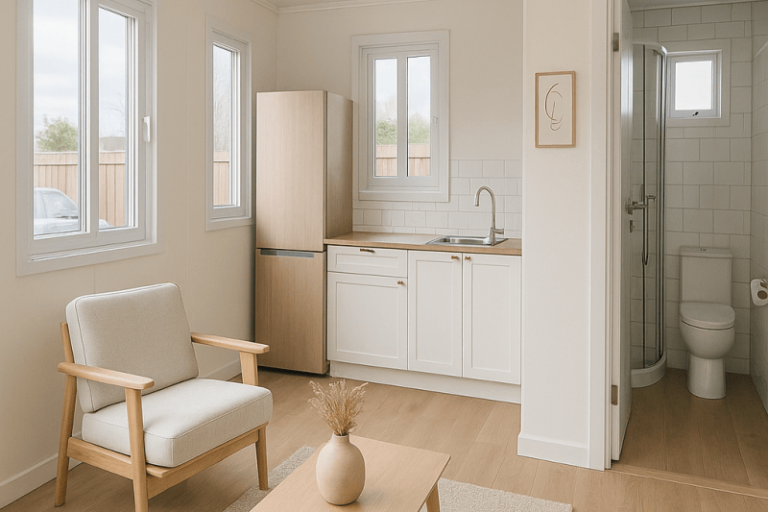
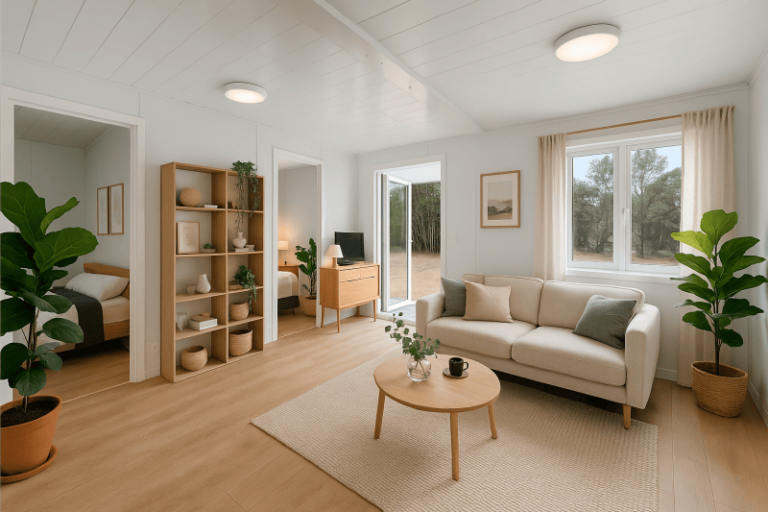
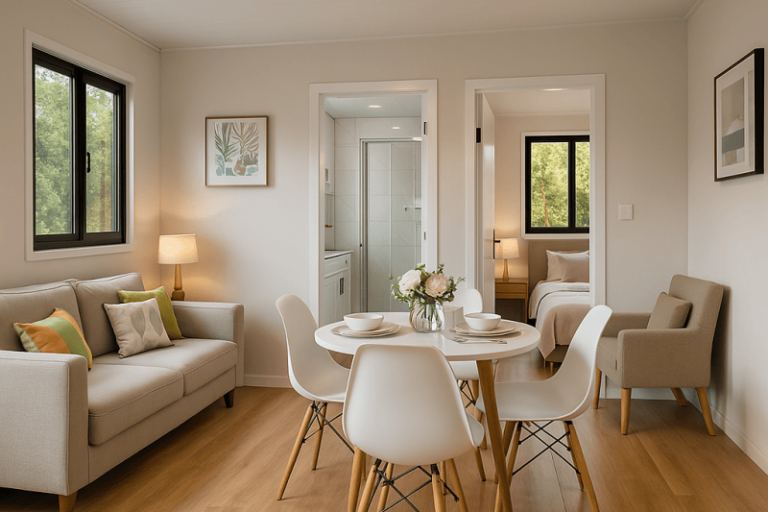
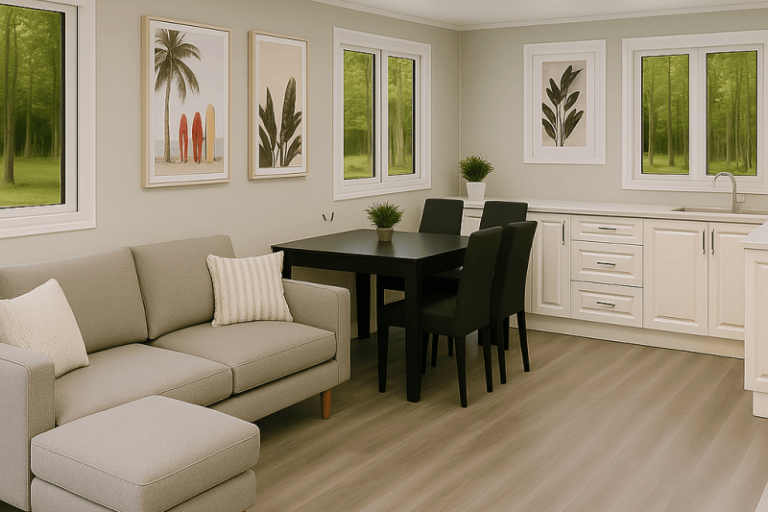
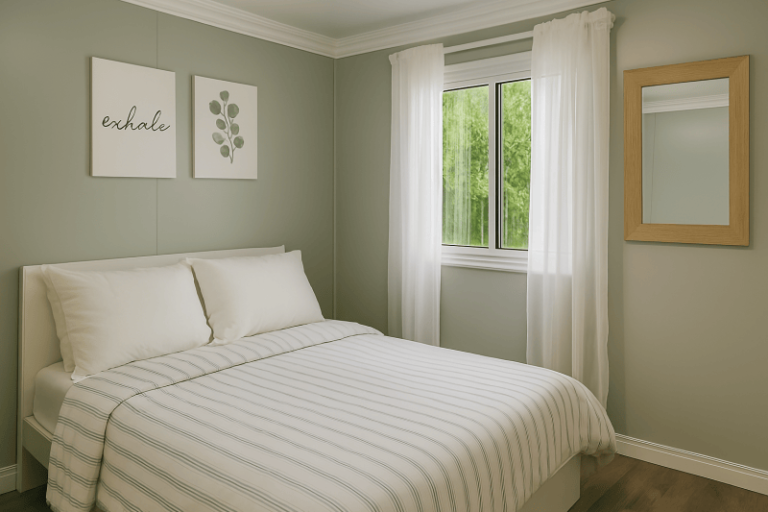
🔹 Prefab Guest Houses or short-term rental units (e.g. Airbnb, glamping)
🔹 Backyard Studios or Offices
🔹 Temporary Farm or Construction Housing
🔹 Compact Modular Homes for Remote Sites
Compared to traditional construction, our prefabricated modular homes save on:
Labor costs
Construction time
Transportation expenses
Long-term energy use
It’s one of the most affordable prefabricated homes in its class, with all key systems (structure, plumbing, electricity) factory-installed.
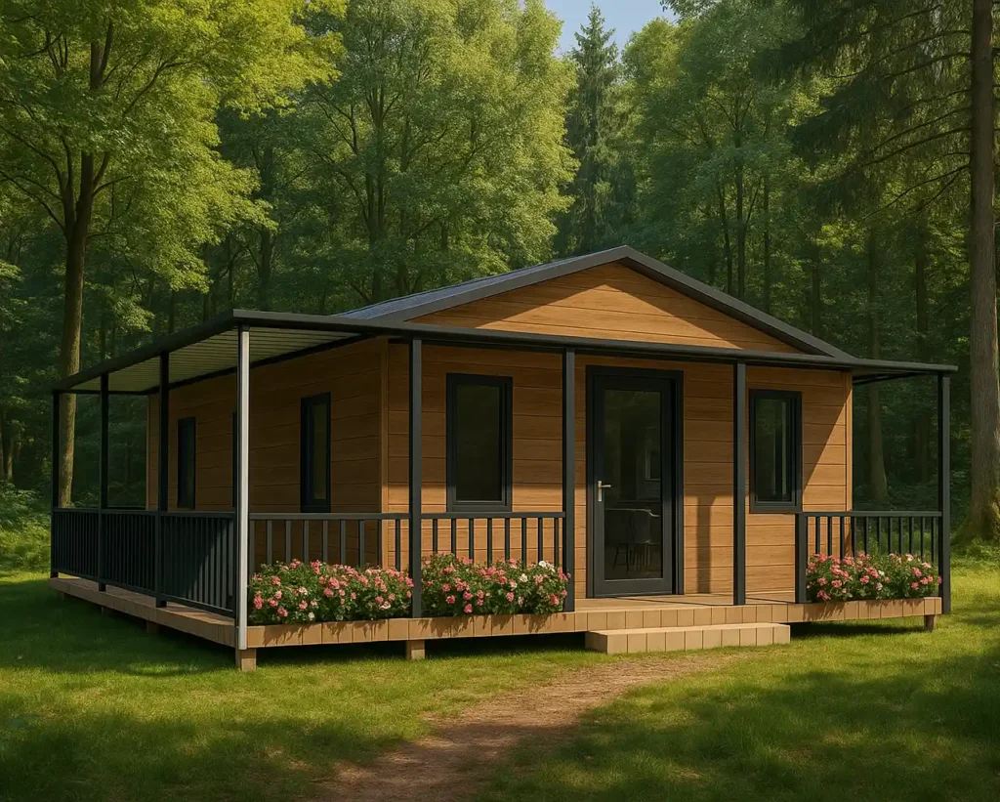
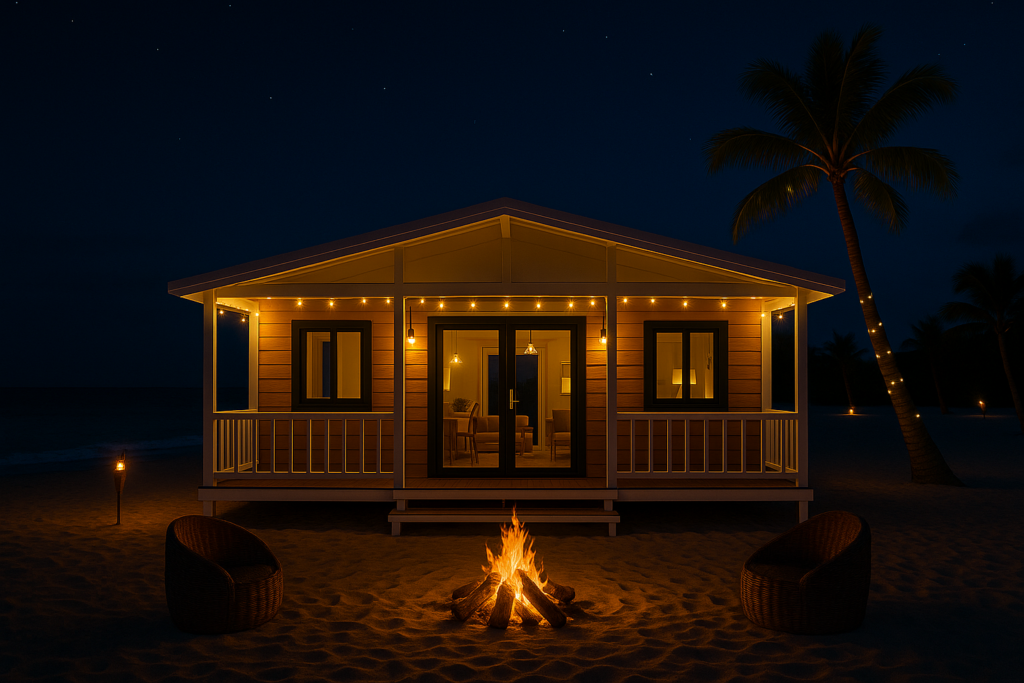
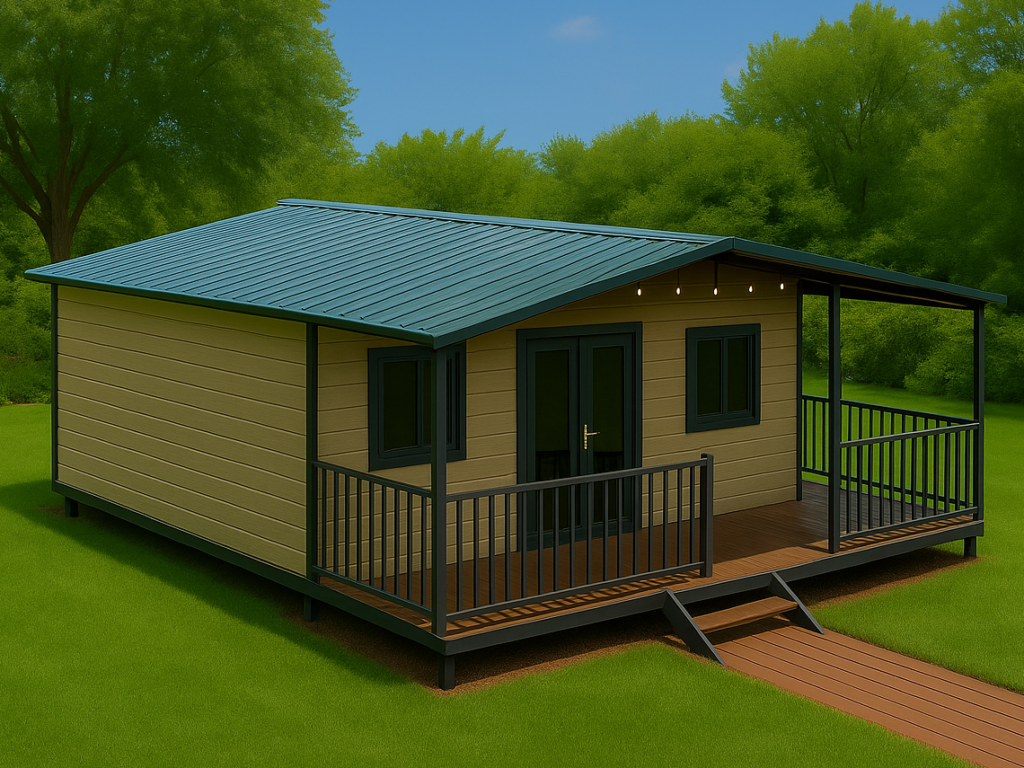
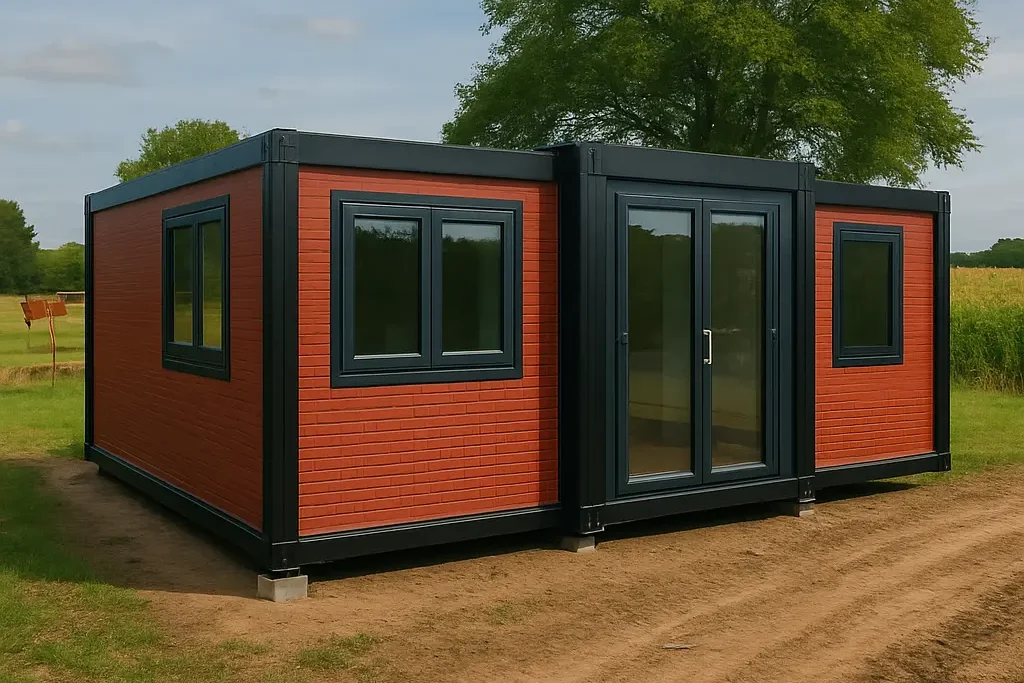
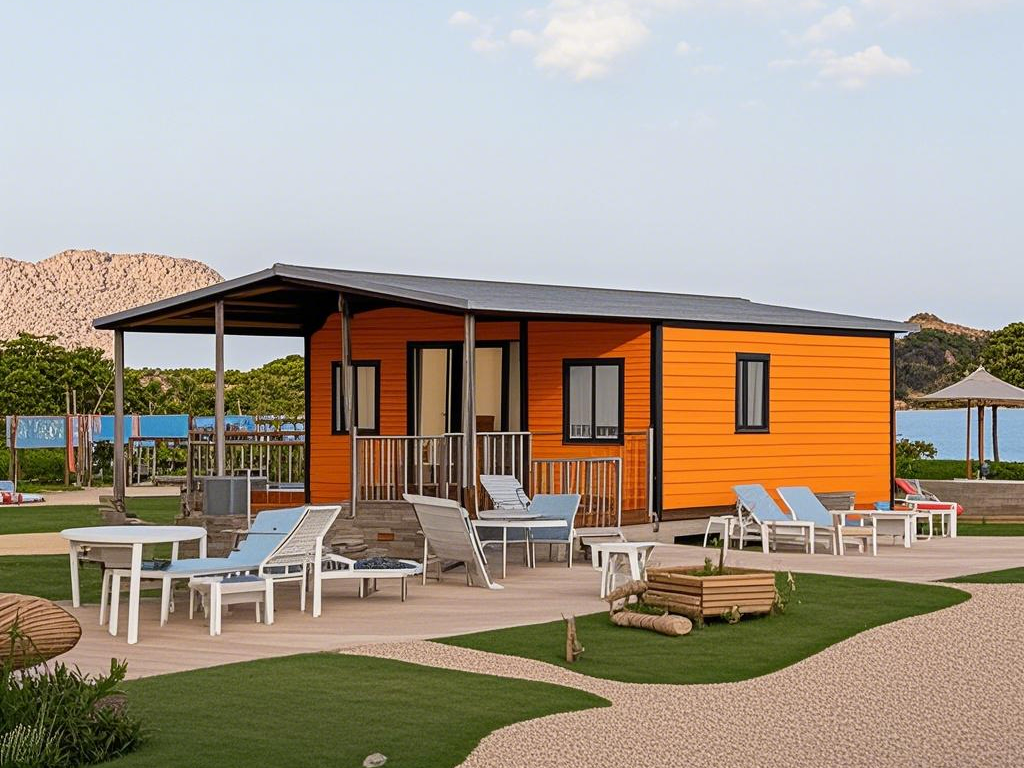
Tell us your needs, and we’ll provide the most suitable solution and a detailed quote for you.
Leave a message and we will send you the catalog within 7 hours