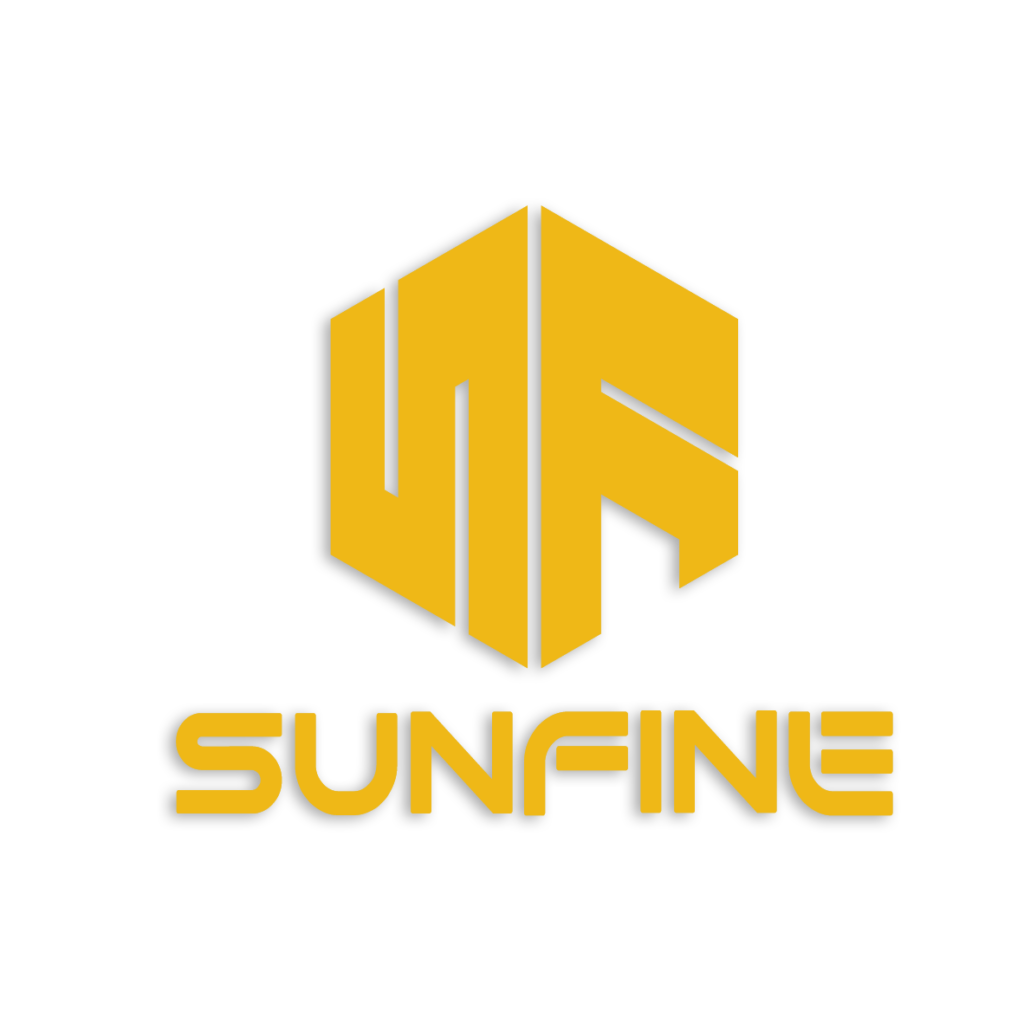
This L-shaped expandable glass house redefines small-space living with style. Designed for flexibility and light-filled comfort, it features large floor-to-ceiling glass panels, a modern black steel frame, and a wood-accented entrance — combining luxury and portability in one foldable solution.
With a total expanded area of approximately 24㎡, this unit is perfect for use as a prefabricated guest house, garden studio, mobile showroom, or a modular glass retreat in scenic locations.
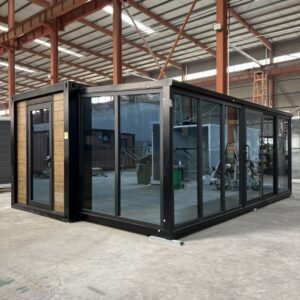
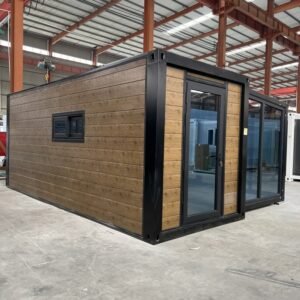
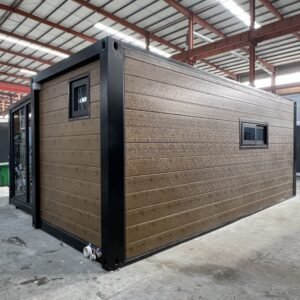
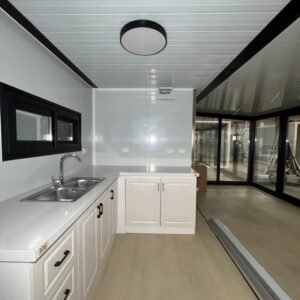
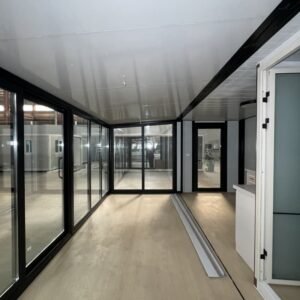
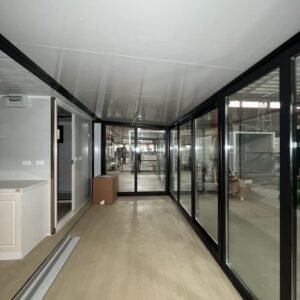
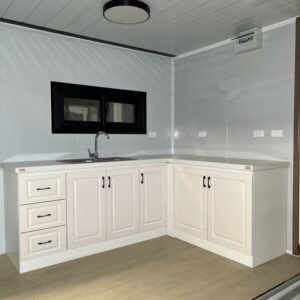
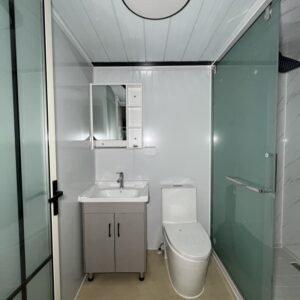
Type: L-Shaped Expandable Glass House
Expanded Area: Approx. 24㎡
Structure: Galvanized steel frame
Wall Panels: Floor-to-ceiling tempered glass + wood-effect metal cladding
Configuration: Entrance with full glass walls on two sides
Doors/Windows: Sliding glass door + integrated fixed glass panels
Installation Time: 1–2 hours, fold-out structure
Electrical & Plumbing: Pre-installed (optional upgrade)
Folded Delivery Size: Fits within standard 20ft footprint
✅ Unique L-Shape Design – Ideal for corners, showrooms, or scenic views
✅ Maximum Natural Light – Full-glass facade for open, airy interiors
✅ Portable & Fast Assembly – Installs in hours with minimal equipment
✅ Luxury Look, Minimal Footprint – Modern and minimalist for high-end use
✅ Modular Ready – Can link with other units or decks
🌿 Backyard Glass Studio or Office
🛏️ High-End Rental or Airbnb Unit
🧘 Yoga or Art Pod with Natural Light
🏕️ Luxury Glamping Room
🏠 Modern Garden Room or Granny Flat Extension
Tell us your needs, and we’ll provide the most suitable solution and a detailed quote for you.
Leave a message and we will send you the catalog within 7 hours